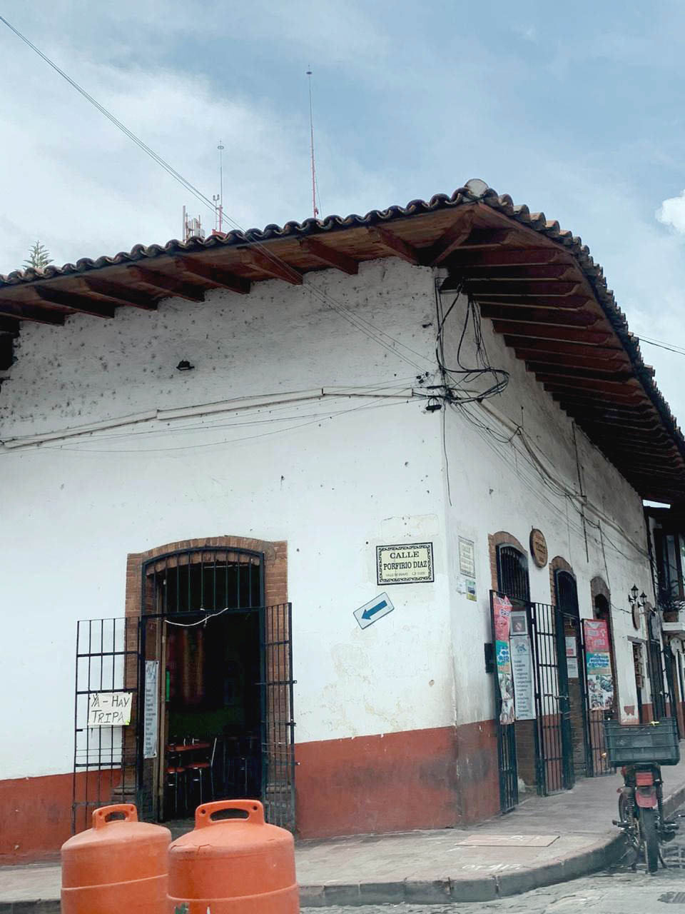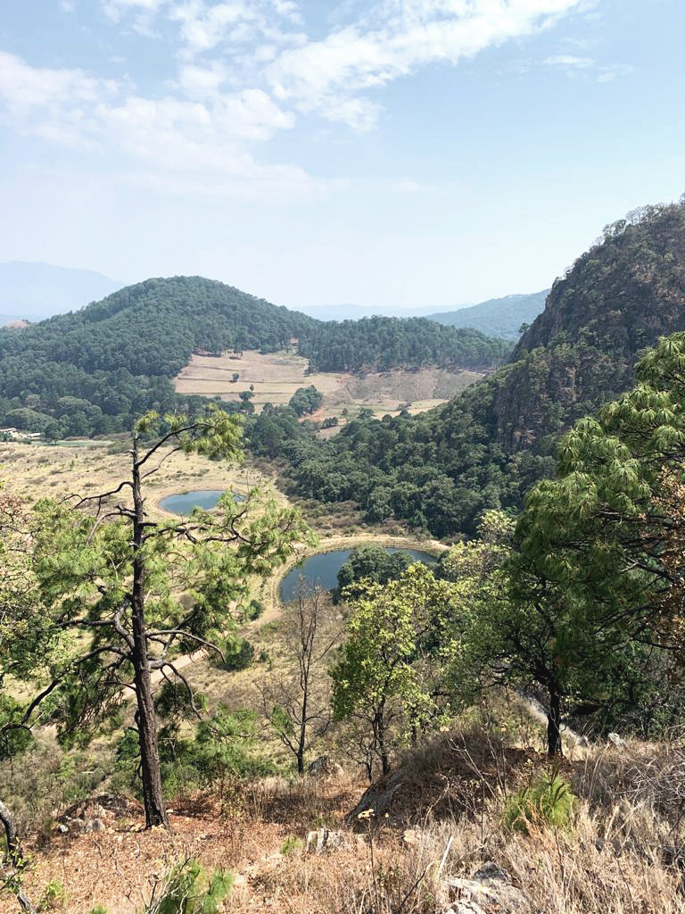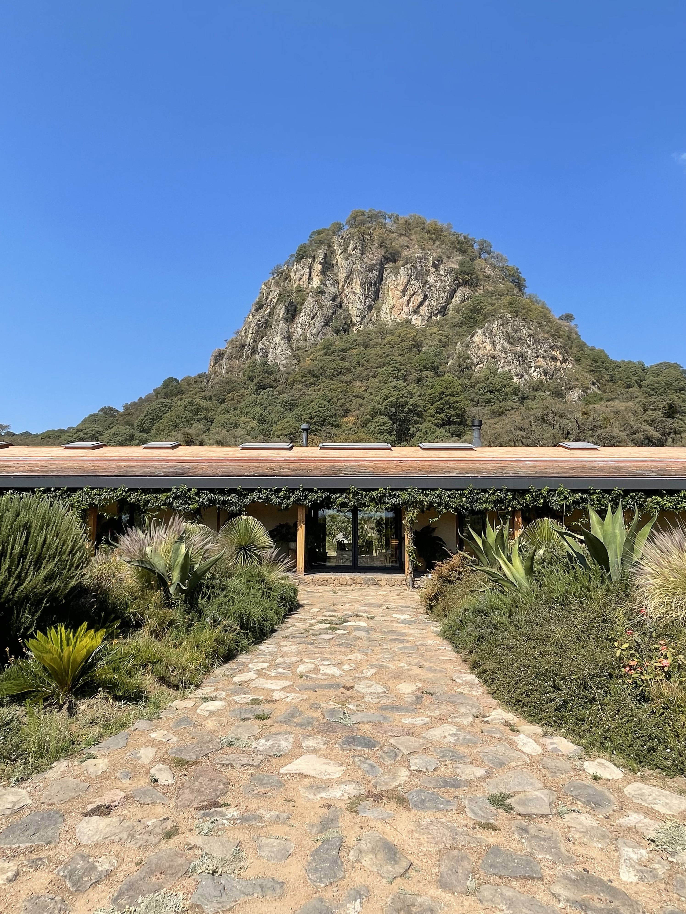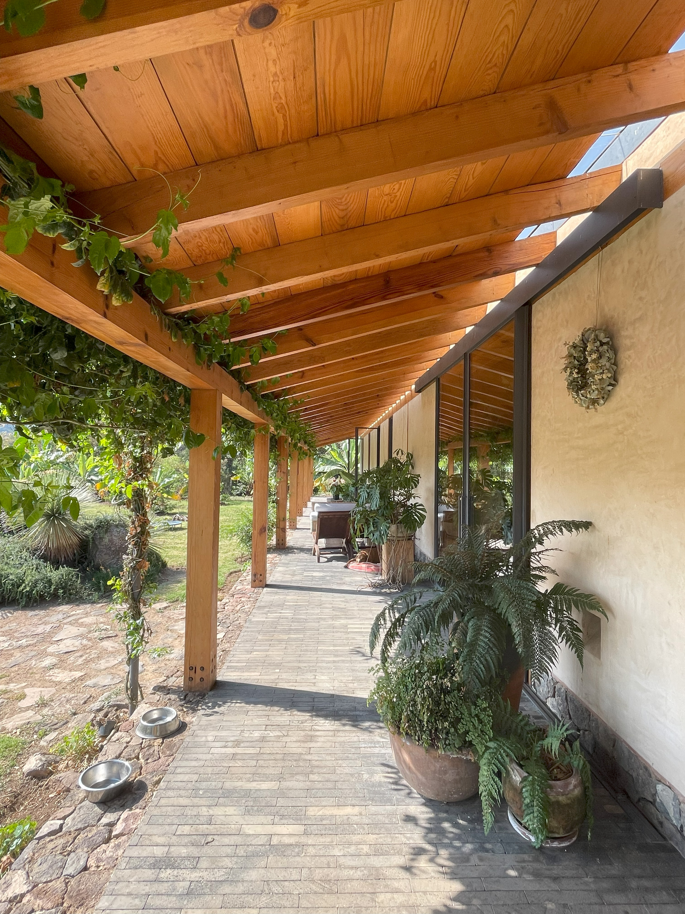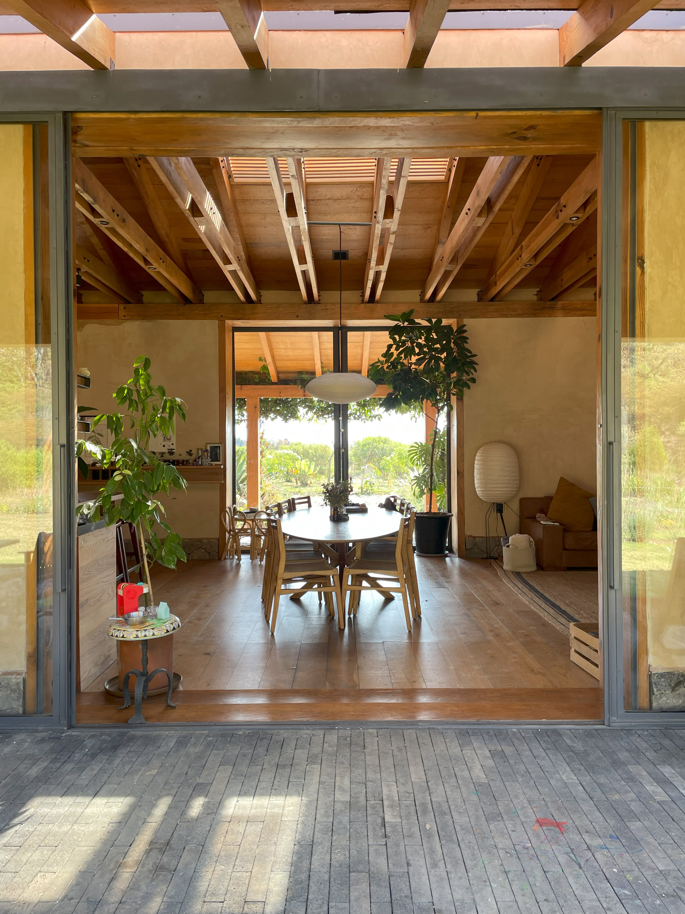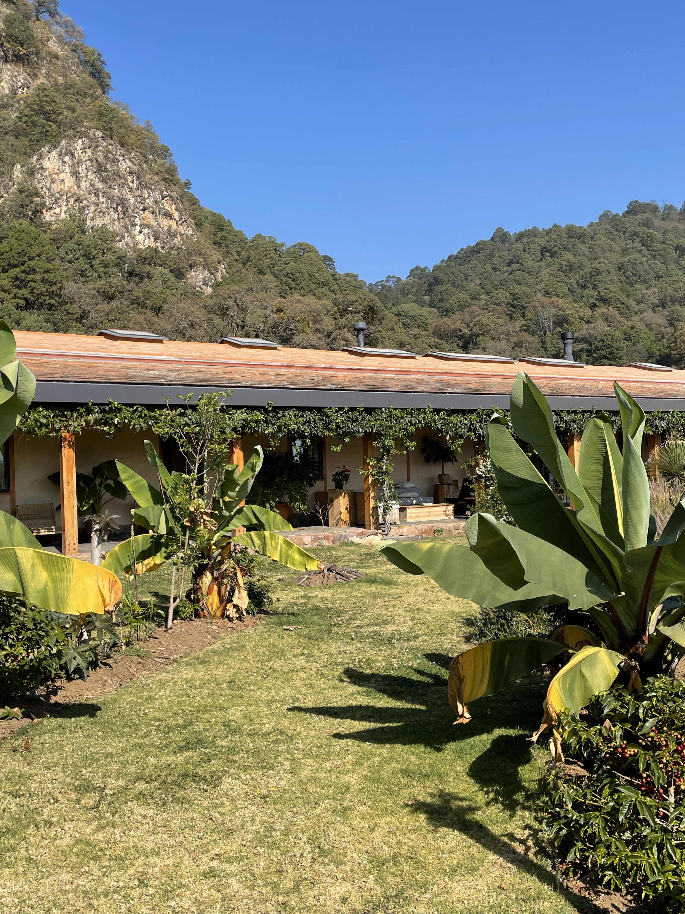Peñitas House
*Project in collaboration with Roberto Michelsen Engell
Location: Reserva Peñitas, Valle de Bravo, Estado de México, México.
Year: 2020 - 2022
Type: Residential
Contractor: Taller AF (Alejandro Filloy, Miguel Hierro, Irving Esquivel)
Photographs: Roberto Michelsen Engell
*Project in collaboration with Roberto Michelsen Engell
Location: Reserva Peñitas, Valle de Bravo, Estado de México, México.
Year: 2020 - 2022
Type: Residential
Contractor: Taller AF (Alejandro Filloy, Miguel Hierro, Irving Esquivel)
Photographs: Roberto Michelsen Engell
Peñitas Reserve is located within a 30-minute drive south of Valle de Bravo’s Historic Center. The site comprises a prominent landscape that gets a unique character from the mountains surrounding natural valleys and water bodies.
The project’s commission consisted of designing a house to be one of the structures of a larger master plan that encompasses a natural regenerative landscape. Under that premise, the main intention was to integrate the house architecture as part of the site’s ecosystem. The overall project, including its interior layout, was developed in close collaboration with the clients and their interest in creating a discreet building that would be integrated into the site’s nature.
To tie the architectural proposal with the natural site, the conceptualization for the project started by recognizing the traditional residential architecture in Valle de Bravo, which responds to the region’s rainy weather and landscapes. Typically, houses in this region incorporate gabled roofs and semi-exterior porches that allow interaction with the outside while providing shelter and comfort. Most roofs are finished with red clay tiles, creating a holistic image of the town.
The design resulted in a one-story gabled-roof linear structure with a three-meter porch on each side, opening the views to the east and west. The project also contributes to the site’s rainwater harvesting systems through the use of rain gutters the strategic location of collection points.
The selection of building materials was based on their local availability, construction simplicity, and economic feasibility. The walls were built in adobe blocks and red brick and were finished with a coating made of adobe. The structure was made of a continuous wooden truss system supported by wood columns and stone walls in a staple-like configuration at each end. The roof was finished in clay tiles and incorporates skylights at select locations that increase the presence of natural light. All materials were sourced locally, either from the site itself, such as soil, stone, and aggregates, or the nearby material stores for items such as brick, cement, or wood.
As years have passed, the house has continued to merge with its landscape while adapting to the evolving needs of its inhabitants and visitors.
